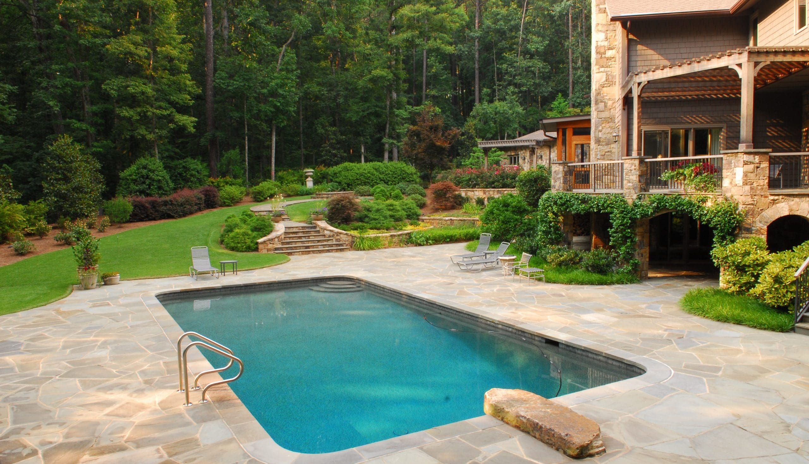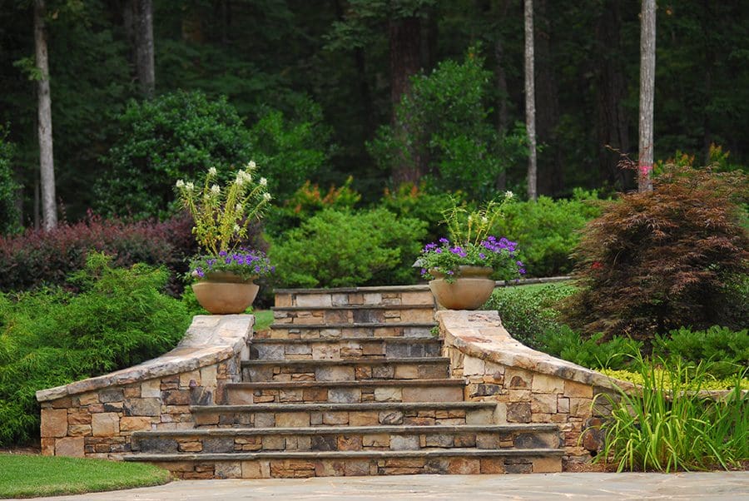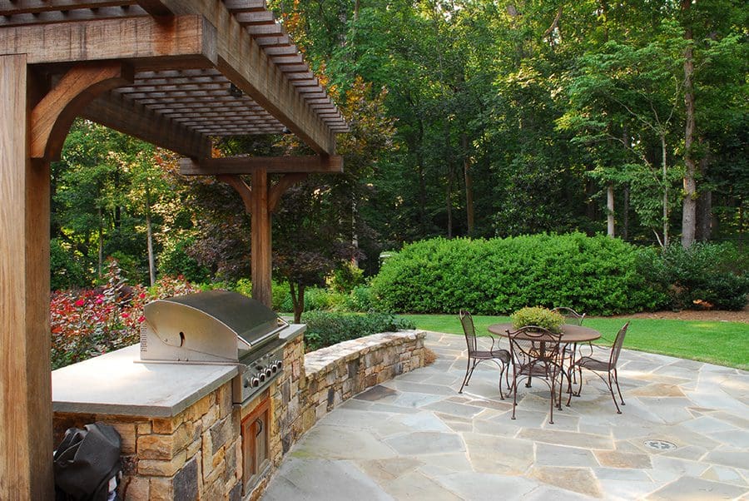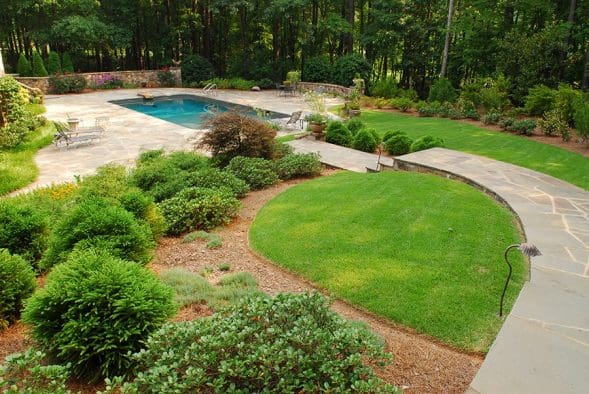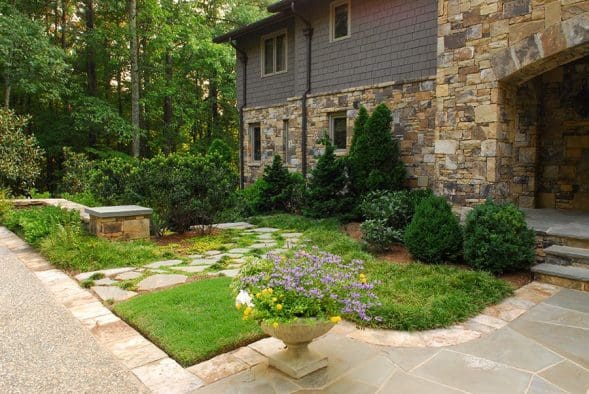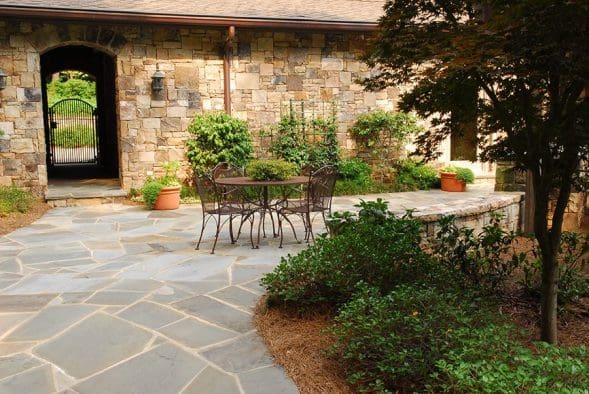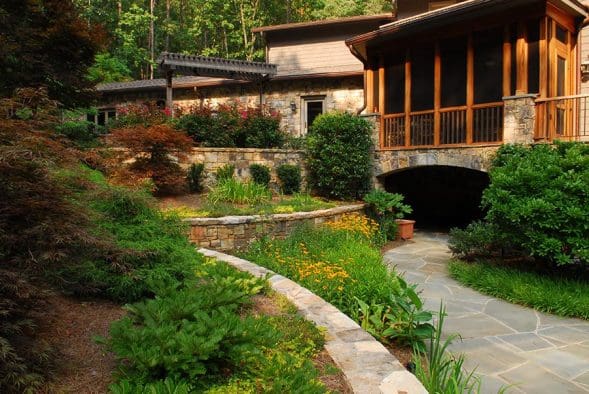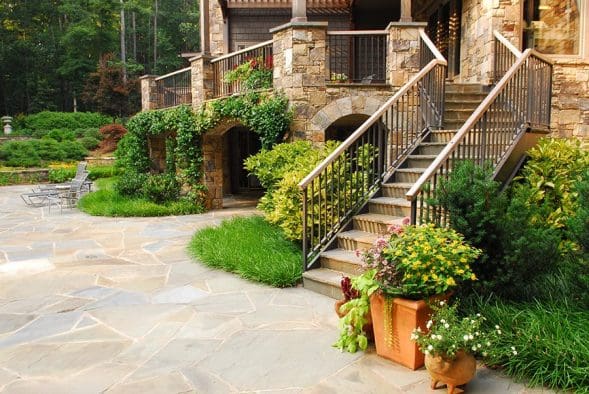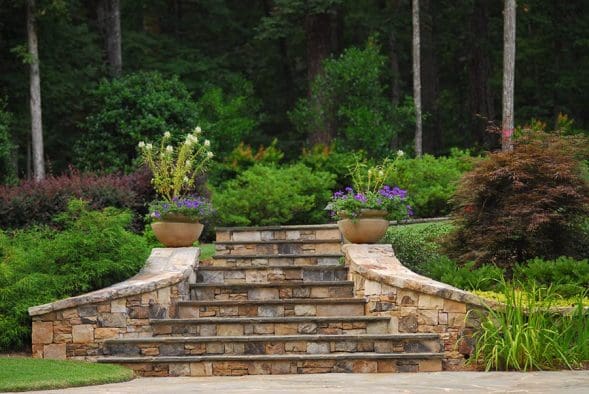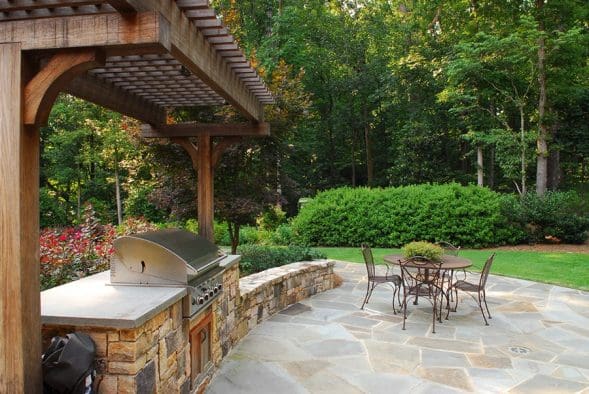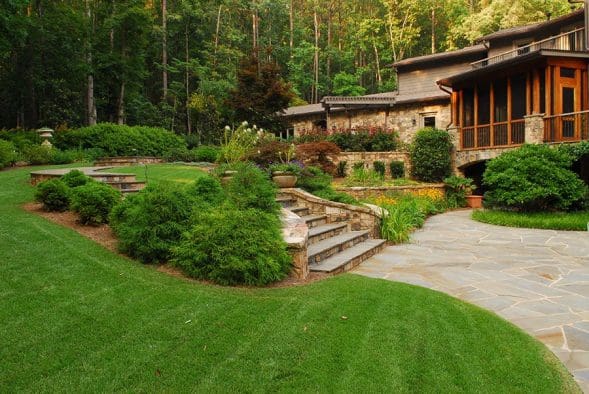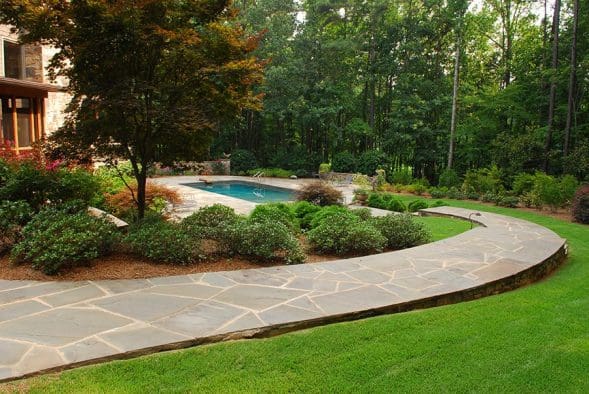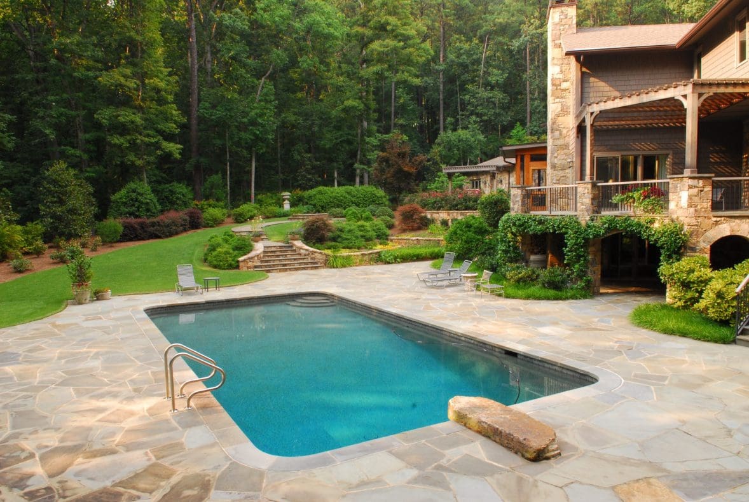ECL transformed the Stent's shady, wooded lot into a cabin style oasis by introducing new hardscape features, new plant material, and refurbishing the existing pool.
The Property
The Stent’s had lived in their home for 25 years, and rather than relocating, they decided to undergo a major renovation of the home and its landscape. Together with the Stent’s architect, Ed Castro Landscape helped redesign and transform their property from one of overgrown, outdated plants and lack of hardscapes, to one that compliments the renovated architecture and provides and updated look.
Challenges & Successful Solutions
One of the main challenges of this project was the number of trees and amount of shade which limited the size of the rear yard. By developing woodland management practices and pushing the canopy back, we were able to create lawn areas that were impossible before. The existing pool was refurbished with new tile and Pebble tec, and the diving board was replaced with a hardscape rock. New hardscape features included stone walls, steps, paving, and pathways. Other hardscape construction included a built-in grill and new asphalt driveway with colored, exposed aggregate motor court with stone banding. Many varieties of flowering trees, shrubs, perennials, and ground covers were installed which will provide interest throughout the year and accent the architecture. Finally, landscape lighting and a water efficient irrigation system were also installed.

